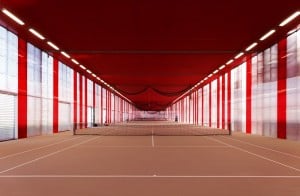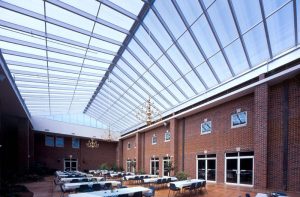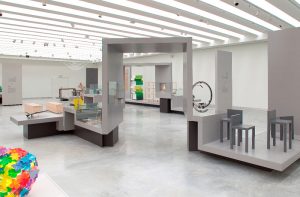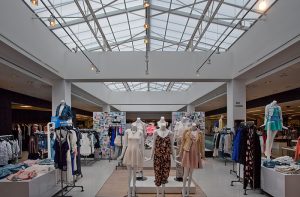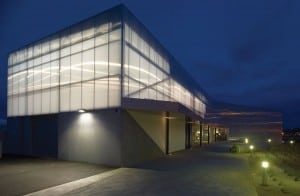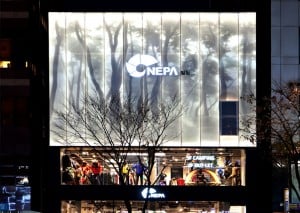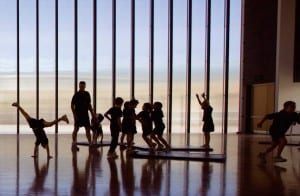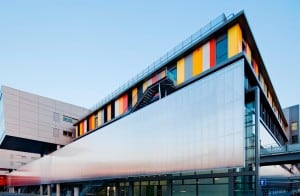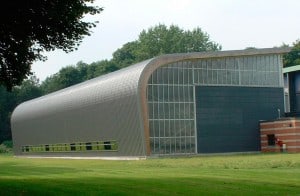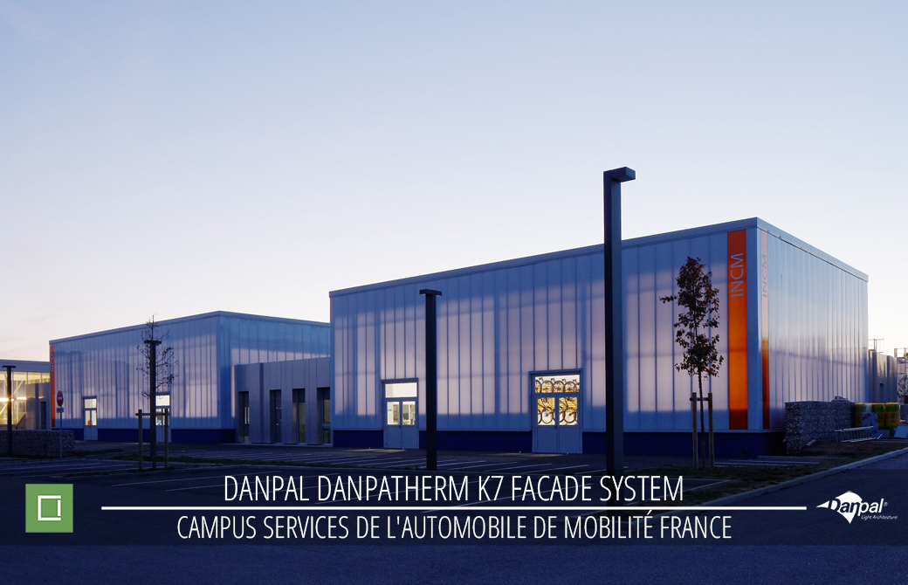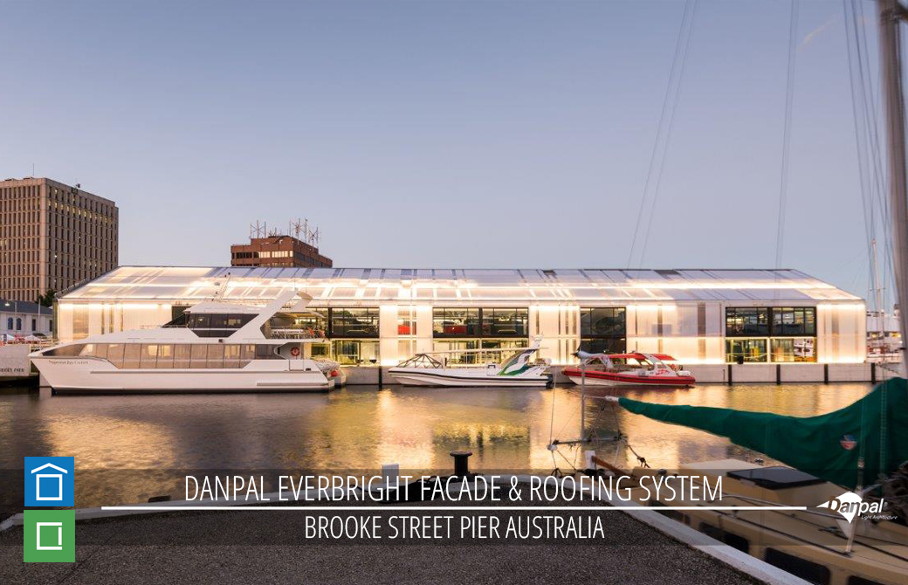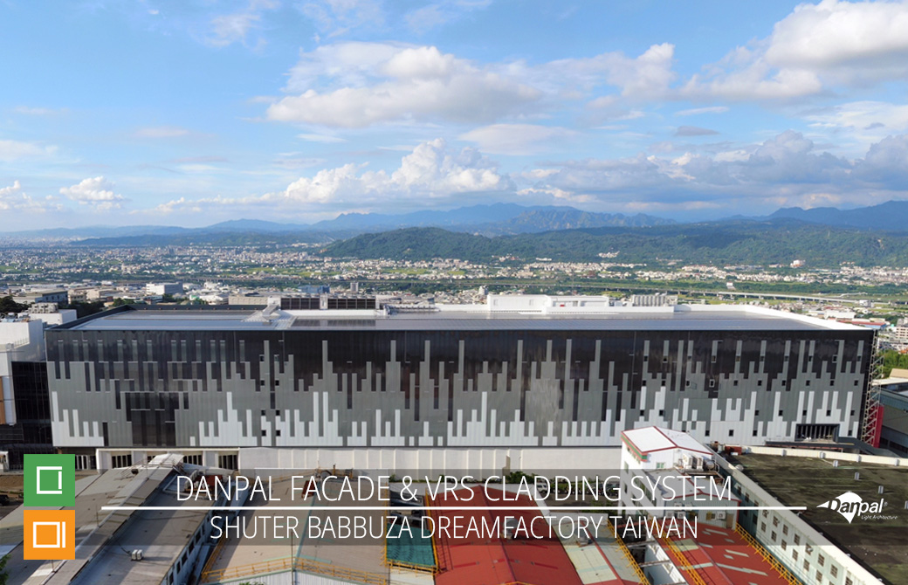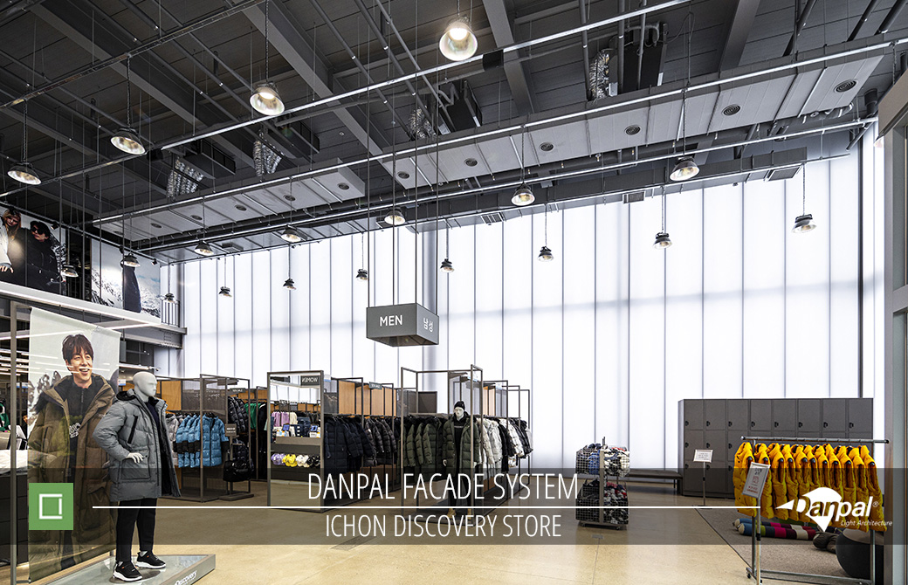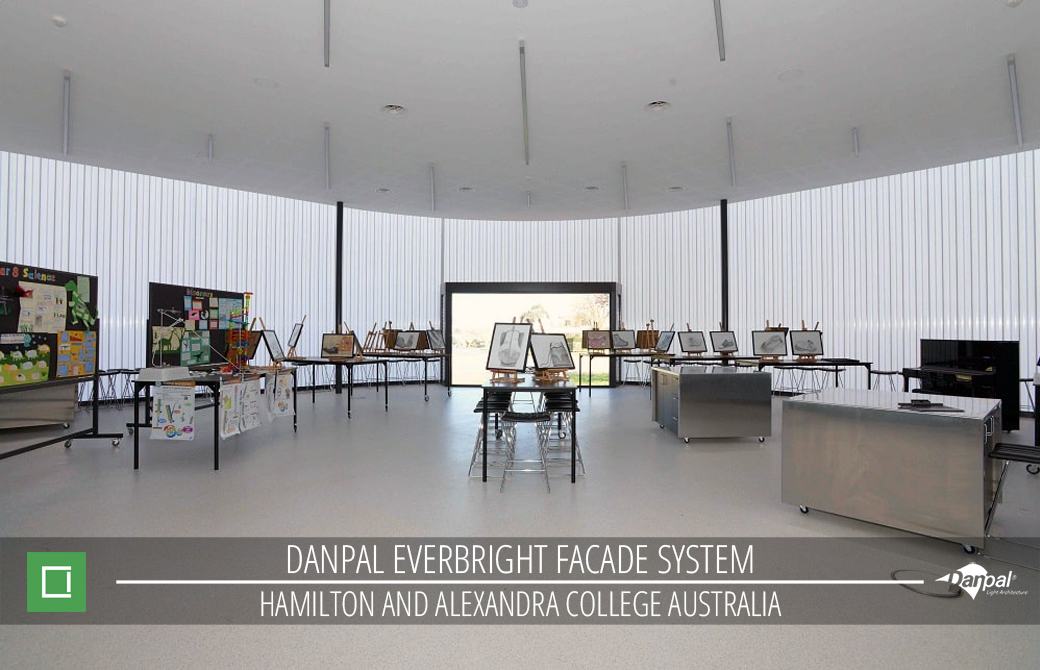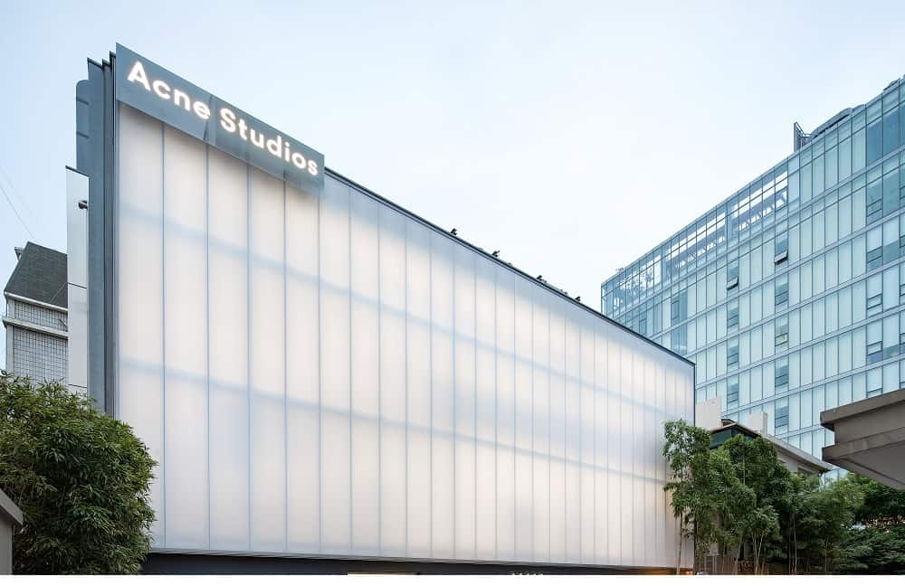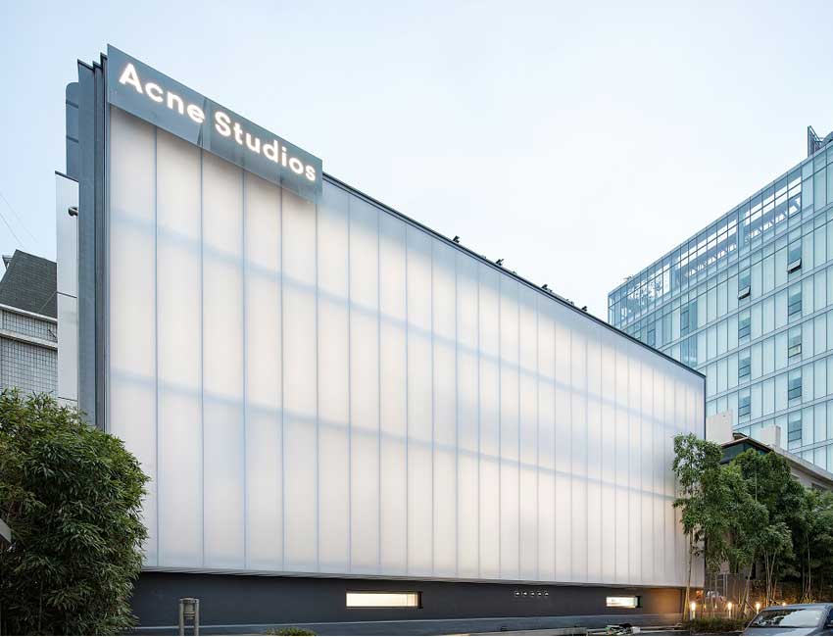Systems
CONTROLITE® Intelligent daylighting system
Features a translucent glazing panel with integrated, rotating louvres that adjust their position throughout the day to optimise daylight transmission levels.
This advanced system enables complete control of the desired indoor light intensity — any time of day, any time of year.
Danpatherm
Unique, factory assembled building system designed to achieve high thermal performance and good light transmission with superb spanning capabilities. Danpatherm® is quick and easy to install. When integrated with a complete LED lighting system, it creates a radiant wall during the day and light box at night.
DANPAL® SINGLE GLAZED TRANSLUCENT FAÇADE systems
Available in a variety of configurations for various types of structures. They are lightweight and offer excellent weather protection with high impact resistance. Using materials with superior flexibility, transparency, and tonal qualities compared to glass, Danpal® delivers the perfect balance of light and thermal dynamics for any facade. The large variety of colours, finishes and special effects provide a dazzling array of creative options.
It can free span up to 12 metres in curved applications and 4.38 in skillion applications with no intermediate framing. The 74mm deep panels provide soft naturally diffused light, while still offering a degree of transparency. The system offers superior fire performance and excellent thermal insulation, as well as full UV protection. Everbright can be easily assembled as a dry-glazed system, greatly reducing onsite construction times.
Projects
Articles
FAQ
A translucent facade refers to an exterior building surface that allows diffused light to pass through while maintaining a degree of opacity. This design balances between privacy and light transmission. Translucent facades are popular in modern architecture for their aesthetic appeal, offering visually dynamic appearances, especially when illuminated at night. They contribute to energy efficiency by maximizing natural daylighting within the building, reducing reliance on artificial lighting during the day, and providing a level of privacy by obscuring direct views from the outside. Overall, the use of translucent facades combines functionality and aesthetics, creating visually interesting and energy-efficient building envelopes.
A façade in architecture is the front facing exterior feature of a building, often decorative in nature, and designed to represent the style and ethos of the building.
Façade means, 'face' and in architecture, the face of the building, refers to the main exterior front. Often decorative in nature, and serves as the main entrance/exit point, for the building.
Polycarbonate facades offer numerous benefits, including:Lightweight: Facilitates easy handling and faster installation.Transparency: Allows ample natural light, reducing the need for artificial lighting.Energy Efficiency: Danpal's polycarbonate facade system provides good thermal insulation, contributing to energy savings.Design Flexibility: Offers versatility in shapes, colors, and textures.Durability: Resistant to impact, weather, and UV exposure, ensuring a long lifespan.UV Protection: Prevents yellowing or brittleness over time.Cost-Effective: Long-term savings due to durability and energy efficiency.Sound Insulation: reduce external noise.Recyclability: Environmentally friendly as a recyclable material.Low Maintenance: Requires minimal upkeep for a lasting appearance.These advantages make polycarbonate facades a versatile and sustainable choice in construction.
A rainscreen facade is an exterior cladding system that helps manage moisture and improve thermal performance. It comprises an outer layer, made of materials that protect against rain, and an inner layer that serves as the primary weatherproofing component. Air circulation is facilitated by the ventilated cavity between these layers, promoting drainage and enabling the building envelope to dry. This design enhances durability, thermal insulation, and moisture control, lowering the risk of water damage and improving energy efficiency. Rainscreen facades are commonly used in modern construction for both functional and aesthetic purposes.
Danpal's polycarbonate facade systems boast energy efficiency through two key features. Their translucent panels bring natural light deep into buildings, reducing reliance on artificial lighting. Additionally, Danpal offers insulated panel options creating a thermal barrier that minimizes heat transfer and lowers HVAC strain, leading to overall energy savings.
Danpal's facade systems are a versatile choice for architects and builders. They grace modern commercial buildings, retail stores, and offices with ample natural light and a customizable aesthetic. Sports stadiums and arenas benefit from Danpal's impact-resistant, translucent panels that provide natural light and ensure spectator safety. Airports, train stations, and bus terminals can leverage the lightweight and translucent properties to create bright, welcoming spaces with weather protection. Even greenhouses utilize Danpal's facade systems for optimal light diffusion and thermal control, promoting plant growth. Ultimately, Danpal's systems offer both functionality and design flexibility for a wide range of applications.
Danpal's rainscreen facades are designed for low maintenance, but regular inspections are recommended. This involves checking the drainage cavity for blockages and the cladding material for any signs of damage or deterioration. While Danpal's materials are known for durability, these inspections ensure the continued functionality of the entire rainscreen facade system.





